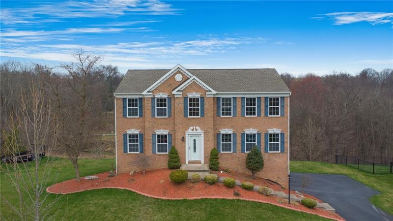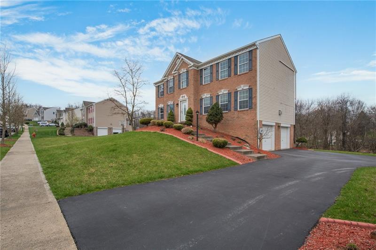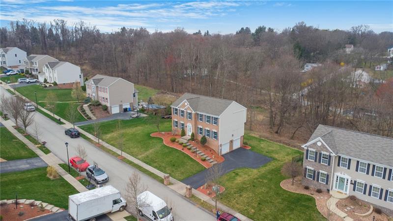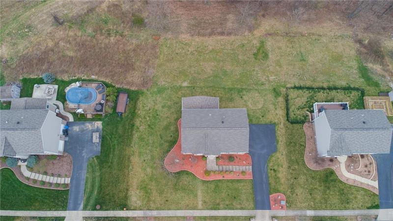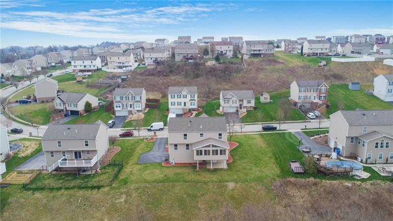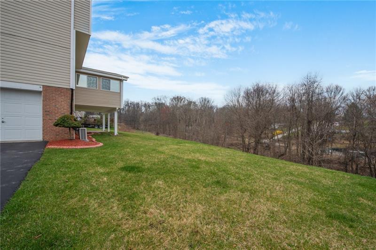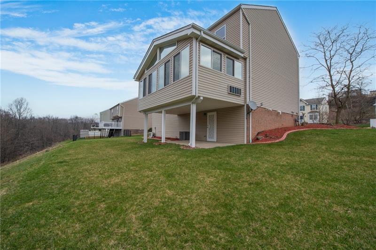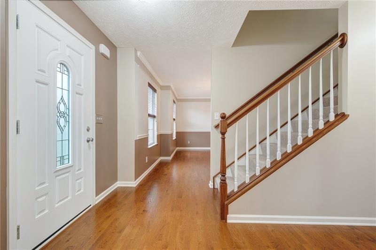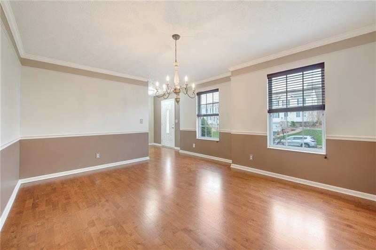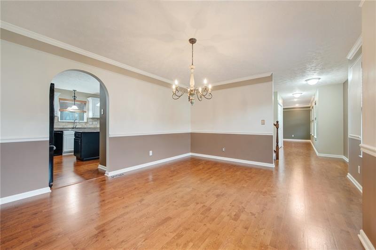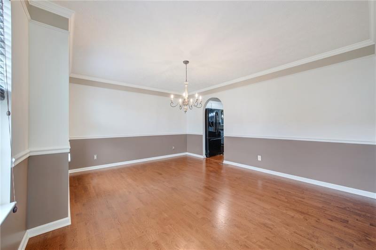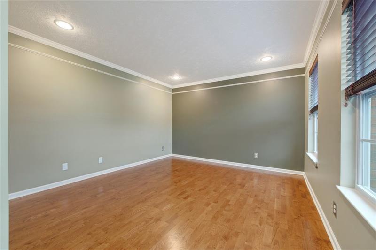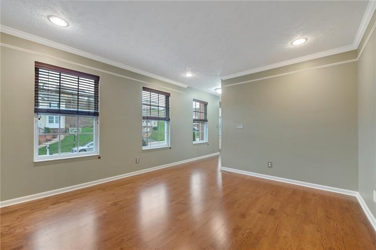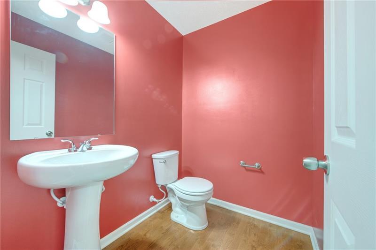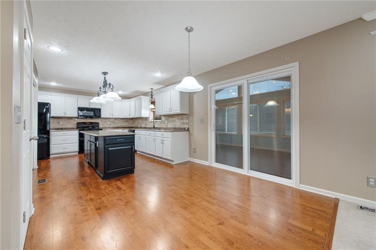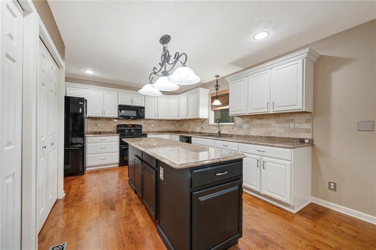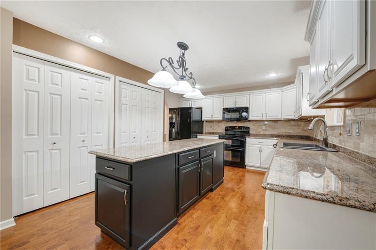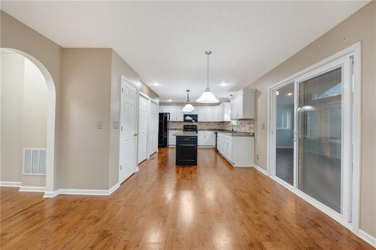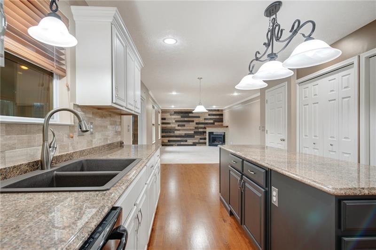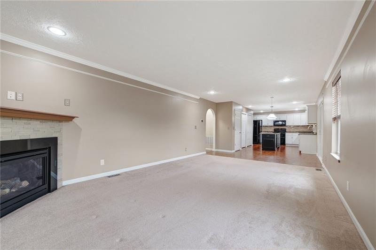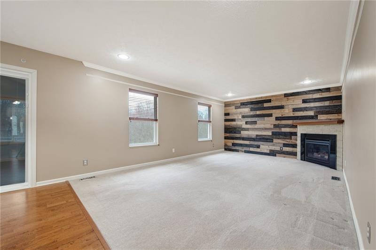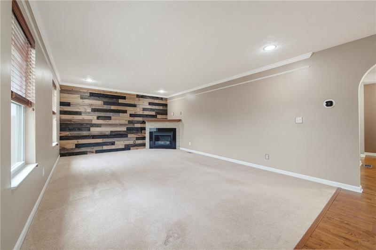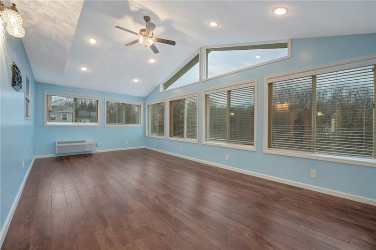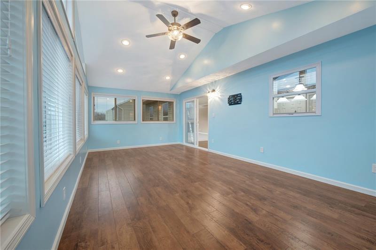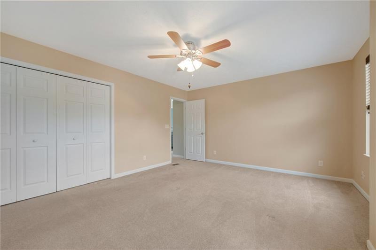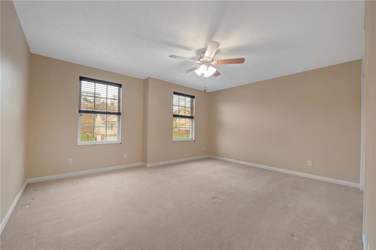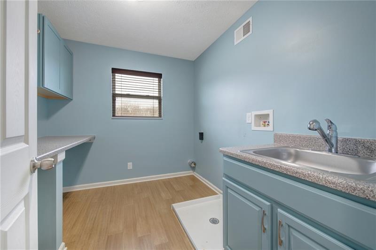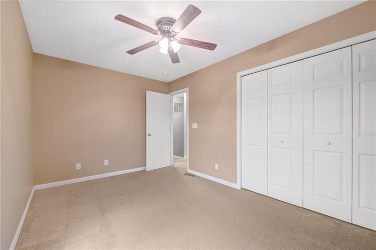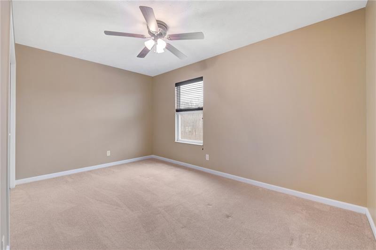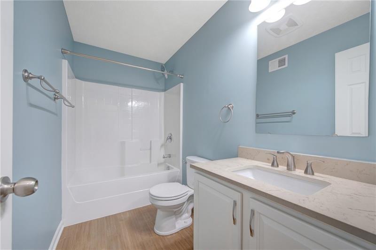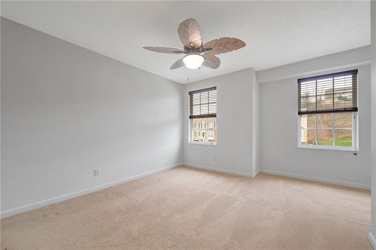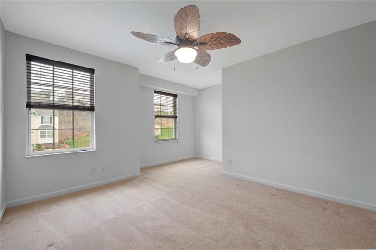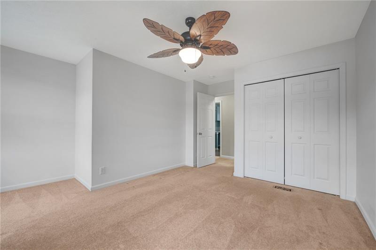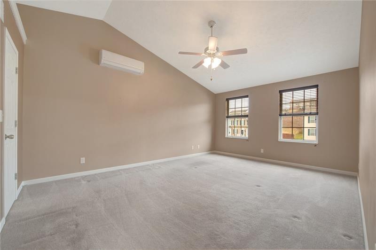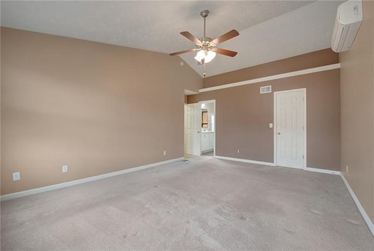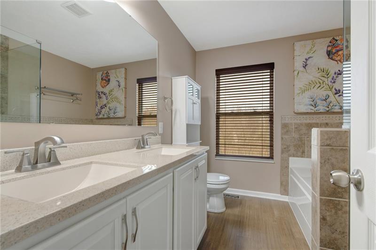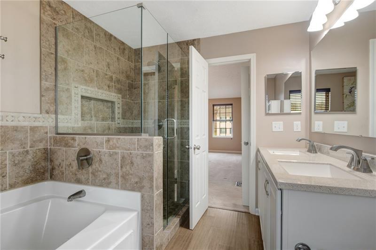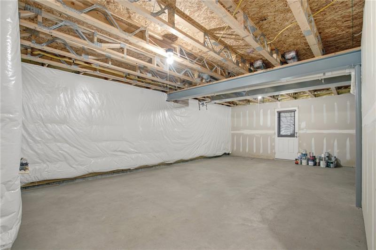1810 Haflinger Dr
Irwin, PA 15642
Get Directions ❯
- RES
- 4
- 2 Full / 1 Half
What a Beautiful House and Ready for you to move in! This 4 Bedroom/2 Story Home has plenty of Room to Roam. As you enter the house you'll notice the newer front door and the 2-story entry way. Updated Fully Equipped Kitchen with Granite Counter tops and 2 Large Pantries. There's a 4 Seasons Room with Vaulted Ceiling and wonderful Natural Sunlight! The Family Room has a Gas Fireplace and a reclaimed wood wall for added dimension to the room. All 4 Bedrooms are on the Upper Level and also the Laundry Room! The Ensuite in the Primary Bedroom has lovely tile work, a walk in shower and a jet spray tub. The Primary Bedroom also features a Fujitsu Mini-split AC and Heat system. Other updates is the Roof, HVAC, Tankless Instant Hot Water Tank. Clean, Clean, Clean and waiting for a Family to fill it's rooms!
Property Features
- Refrigerator
- Dish Washer
- Disposal
- Pantry
- Electric Stove
- Microwave Oven
- Wall to Wall Carpet
- Kitchen Island
- Multi-Pane Windows
- Automatic Garage door opener
- Window Treatments
ROOMS
-
Living Room: Main Level (13x12)
Dining Room: Main Level (16x12)
Kitchen: Main Level (24x13)
Entry: Main Level (8x4)
Family Room: Main Level (20x13)
Additional Room: Main Level
Laundry Room: Upper Level (9x8)
-
Master Bedroom: Upper Level (18x13)
Bedroom 2: Upper Level (16x13)
Bedroom 3: Upper Level (15x14)
Bedroom 4: Upper Level (14x9)
ADDITIONAL INFO
-
Heating
Gas
-
Cooling
Central Air
-
Utilities
Sewer: Public
Water: Public
-
Parking
Integral Garage
Spaces: 2 -
Roofing
Asphalt - Status: Under Contract
-
Estimated Annual Taxes
$5,078 -
Approximate Lot Size
0.2925 apprx -
Acres
0.2925 apprx
